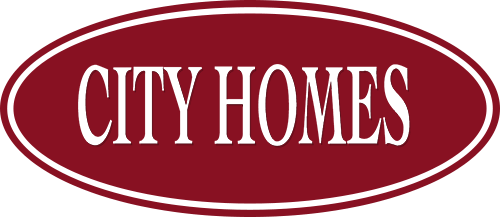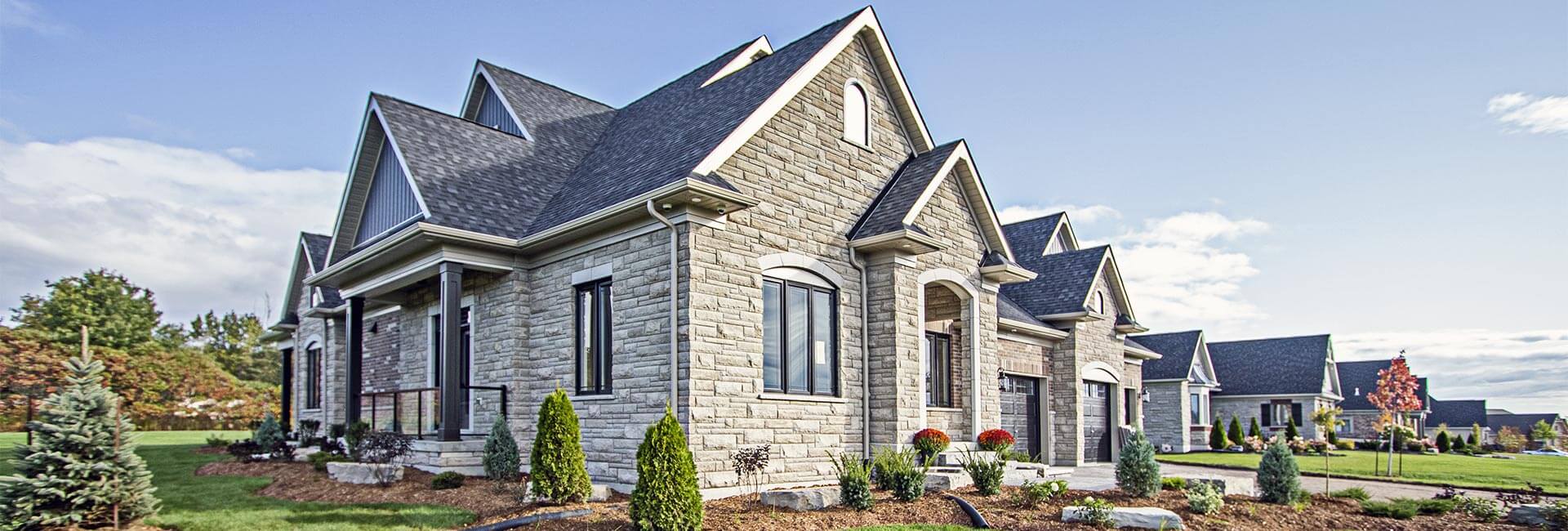The Estates at Enniskillen Luxury Appointments
Distinguishing Features
- Quality clay brick exteriors…co-ordinates with low maintenance vinyl siding.
- Architecturally selected and controlled brick, stone, vinyl, shingles and paint accents in colours.
- Oversized front porches as per plan.
- Closets equipped with Shelving.
- High efficiency propane furnace, the ultimate in energy conservation.
- Colonial “800 Series” doors on all closets and passageways as per plan.
- Ceiling fixtures in all bedrooms.
- Colonial trim and colonial casings with 6″ baseboards.
- Direct vent propane fireplaces with fixed glass and full colonial wood surround.
- Quality, low maintenance fixed or operating vinyl casement windows.
- Attractive, low maintenance acrylic tub, soaking tub, stand alone or one piece acrylic shower stall with tile wall as per plan.
- Long wearing quality vinyl basement windows.
- Glass shower in master bedroom ensuite.
- Heat recovery ventilation unit.
Interior Features
- Ground fault interrupter protection in all bathrooms and powder rooms, as per model type.
- Interconnected smoke detectors one per floor. CO2 detector as per code, (location determined by Builder).
- Five outlets prewired for telephone and cable (location determined by Builder).
- Plumbing water lines and drain for hooking up washer in laundry area, as well as outside venting sleeve for dryer.
- All 3/4” aspenite subfloors screwed down and joints sanded.
- Interior and exterior light fixtures and door chimes as supplied by Builder.
- Interior painted with quality paint (soft neutral shade).
- Oak staircase main to second floor and main floor to basement (if stairs are open).
- Plastic plumbing throughout.
- 200 amp breaker panel with copper wiring.
- All framing members spacing not more than 24”
- Engineered Floor Joists.
- Ceilings are knockdown sprayed in all rooms except kitchen, bathrooms, powder rooms and laundry room.
- Insulated front and side doors where applicable.
- Weatherstripping on all insulated exterior doors.
- Roughed-in central vacuum.
- Ducts sized for future air conditioning.
- Quality front door exterior grip set with extra protective dead bolt lock.
- Oak rails and wrought iron pickets.
Kitchen
- Dishwasher space provided (rough-in plumbing only).
- Ledgeback stainless steel kitchen sink with Delta single lever faucet.
- Quality styled kitchen cabinets by Kitchen Studio.
- Quartz kitchen counters and vanity tops.
- Exterior vented exhaust hood over stove area.
- Wiring and outlet for stove provided in kitchen.
Bathrooms
- Insulated toilet tanks.
- White plumbing fixtures in all bathrooms.
- Vanities in all main bathrooms.
- Pedestal sink in powder room.
- Mirrors in all bathrooms.
- Ceramic accessories in all bathrooms.
- In-floor heating in Master Ensuite.
Exterior Features
- Three exterior water service taps; (location determined by Builder).
- Three exterior electrical outlets; (location determined by Builder).
- Stone window sills.
- Extra wide 5” eavestroughs for better protection.
- Seeded and sodded lots (may vary).
- Poured foundation insulated to full height with extra drain protection.
- Weeping tiles where applicable.
- Precast concrete walks to front entry.
- Crushed limestone driveway.
- Self-sealing shingles with architecturally blended colours.
- Steel sectional garage doors.
- Services include: well and septic, paved road, street lighting & underground wiring.
- Brush coat foundation walls.
- Garage floors are scored to help minimize cracking.
Notes
- Due to grading requirements, the back door access may be barricaded as a safety measure.
- The Purchaser acknowledges and agrees that there shall be no reduction in the purchase price or credit for any standard feature listed herein which is deleted at the Purchaser’s request.
- The Purchaser acknowledges the Vendor will not allow the Purchaser to do any work and/or supply any material to finish
dwelling before closing date. - The Purchaser acknowledges that the framing in of heating and/or plumbing pipes may result in bulkheads and boxed corners not otherwise indicated.
- The Purchaser acknowledges that the finished materials contained in any model home or presentation centre, including
but not limited to broadloom, furniture, electrical fixtures, drapes, marble or ceramic flooring, wood flooring, upgraded kitchen cabinets, stained floors, staircase and railing, architectural ornamental plaster, acoustic tiled ceiling and luminous lenses, etc., may be for display purposes only and may not be of the same grade or type, or may not necessarily be included in the dwelling unit referred to herein. - Variations from the Vendor’s samples may occur in finishing materials, bathroom fixtures, kitchen and vanity cabinets and floor and wall finishes due to normal production processes. Variation in shading will occur in items provided by different manufacturers for example, but not limited to, pedestal sinks and toilets, coloured kitchen faucets, and coloured sinks, hardwood flooring, oak stairs, pickets and railings.
*Some treed areas may be left natural in keeping with the “Tree Preservation Agreement” with the Town of Clarington.
Note: Due to grading and Ontario Building Code standards, window wells may be required in some cases. Location of basement windows may be changed to accommodate heating systems, lot grading and zoning requirements. Prices & Specifications subject to change without notice. E.&O.E. September 2016



